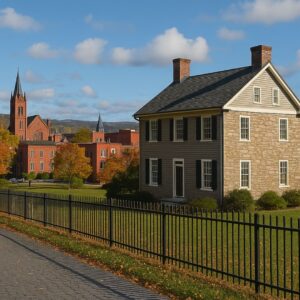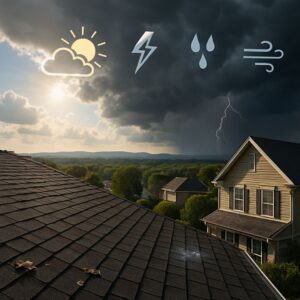
A mansard roof, also known as a French or curb roof, is a distinct roof style with French origins that has grown in popularity for its elegant look and ability to maximize usable space within a residential or commercial structure. Recognizable by its two slopes on all four sides, this type of roof features a lower slope that is much steeper than the upper slope, giving the appearance of almost vertical bottom slope walls topped by a low pitched roof.
This classic roof design is not only a hallmark of traditional European architecture but is also popular among homeowners, architects, and builders seeking to increase attic space, enhance natural light through dormer windows, and boost property value through additional living space or an extra floor. Its versatility also allows it to blend with both historic renovations and new, modern home builds.
Types of Mansard Roofs
Though commonly referred to simply as a mansard, this roof style actually comes in variations depending on the slopes and curves involved:
- Straight mansard roof: Features a lower slope steeper and straight, paired with a flat or low angle upper one.
- Convex mansard roof: The lower slope bulges outward, giving a bell-like appearance.
- Concave mansard roof: The lower slope curves inward toward the walls.
- S-shaped: A combination of convex and concave, creating a wave-like silhouette.
Each variation brings its own visual charm and adds more space and character to buildings of all kinds. The chosen shape can also influence how well the structure withstands local climate, particularly in regions with snow or heavy rain.
Mansard vs. Other Roof Styles
The mansard roof is often compared to gambrel roofs, hip roof, and gable roof designs. However, what makes a mansard truly unique among roof types is its adaptability. Unlike a gambrel (which has two slopes on two sides only), the mansard has them on four sides, making it ideal for maximizing interior space and creating a full extra room or attic.
While a gable roof is known for its classic triangle silhouette and simplicity, and a hip roof slopes equally on all sides without a flat top, the mansard allows for vertical walls and dormers, making it more efficient for expanding a house upwards within height restrictions or zoning restrictions. Its structure also creates an ideal canvas for adding windows and finishing touches that enhance both functionality and curb appeal.
Functional Benefits: More Than Just Style
- Extra Space: The steep lower slope and vertical design add usable space for an extra bedroom, office, or attic. This design maximizes every square foot, often turning otherwise wasted attic space into a fully functional floor.
- Natural Light: Adding dormer windows to the lower slope improves light intake and livability. It also provides architectural character and views.
- Property Value: Boosts resale value due to increased square footage and unique exterior design. Buyers are often drawn to homes with distinctive roof styles and the potential for expanded living space.
- Water Drainage: Despite its low pitched roof, the break between the upper and lower slopes allows for efficient water drainage and resistance to weather damage like heavy rain.
Challenges and Considerations
Installing or replacing a mansard roof is no easy task. Its steep pitch and vertical orientation mean that crews cannot walk on the surface during installation, driving up labor costs and time. Working on ladders or scaffolding is usually required for both removal and new shingle application.
Because the roof surface wraps vertically around the structure, it also requires more shingles, flashing, and fasteners compared to other roof types. Careful planning is necessary to ensure proper ventilation and waterproofing.
Additionally, local authorities may enforce zoning restrictions due to the additional floor or height a mansard can create, so it’s essential to check permits before beginning work. For those looking to increase space without expanding outward, the mansard is one of the best solutions, though it comes with logistical and regulatory considerations.
Best Roofing Materials for a Mansard Roof
Choosing the right roofing material is vital for both aesthetics and performance:
- Architectural shingles (common but must be installed properly)
- Synthetic slate or cedar shakes (lighter and better for steep pitch)
- Membrane systems (like EPDM, TPO, or PVC) for the flat or low angle upper slope
Varner Roofing, emphasizes that incorrect installation of architectural shingles can lead to separation between the backer and the lower teeth (or tabs). His team uses 8 nails per shingle — 6 in the common bond area and 2 in the upper area — to distribute weight and reduce the risk of failure over time.
Material selection also affects insulation and energy efficiency, particularly on the upper slope of the roof. In colder climates, heavier-duty materials might be required to protect against ice buildup and wind lift.
Sealing and Nailing Best Practices
Unlike other roof types, the steep pitch of a mansard means gravity doesn’t assist in holding shingles down. That’s why Varner Roofing manually seals every shingle with roof sealant to protect against high winds and weather damage. This attention to detail ensures shingles stay intact longer, improving durability and curb appeal.
Failure to seal or properly fasten shingles can result in premature wear, especially on the lower slope, which takes the brunt of wind and UV exposure. This is especially important in areas where storms or seasonal shifts are common.
Final Thoughts on Mansard Roof Styles
Whether you’re considering a mansard roof for its timeless style, increased space, or its modern take on a French roof, it’s essential to choose a roofer who understands the unique challenges and best practices. With decades of hands-on experience, Varner Roofing excels at handling the intricacies of mansard roof installation, ensuring you get the most out of your investment — in both property and peace of mind.
With proper materials, skilled installation, and attention to local codes, your mansard can provide decades of beauty and function while making your home truly stand out.
Frequently Asked Questions
Can a mansard roof have different pitches on each side?
Yes, a mansard roof can feature different pitches on the upper and lower slopes, as well as from side to side depending on the architectural design. This allows for flexibility in style, drainage efficiency, and added interior space.
Are mansard roofs suitable for all types of buildings?
While commonly used in residential settings, mansard roofs can also enhance commercial buildings, especially those looking to create more living space, attic space, or comply with height restrictions creatively.
Do zoning restrictions affect mansard roof installation?
Yes. Because mansard roofs often add an extra floor, they may fall under zoning restrictions. Always check with local authorities before starting a project.
Is it possible to install dormers on a mansard roof?
Absolutely. The steep lower slope of a mansard roof is ideal for dormer windows, which can significantly improve natural light and the function of the attic or top floor.
How does a mansard roof compare to other roof styles in terms of cost?
Due to its complexity, steep pitch, and labor intensity, a mansard roof typically comes with higher labor costs than simpler roof styles like a hip roof or gable roof. However, it often adds more usable space and architectural value.



